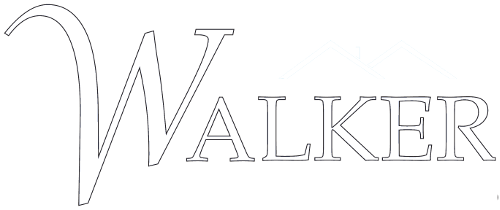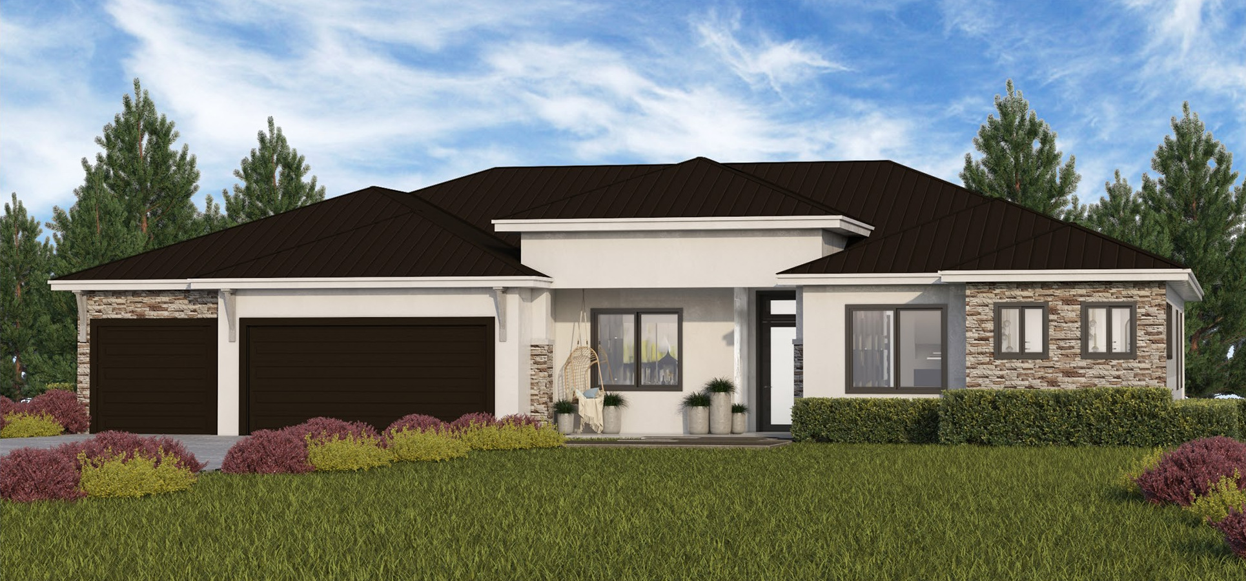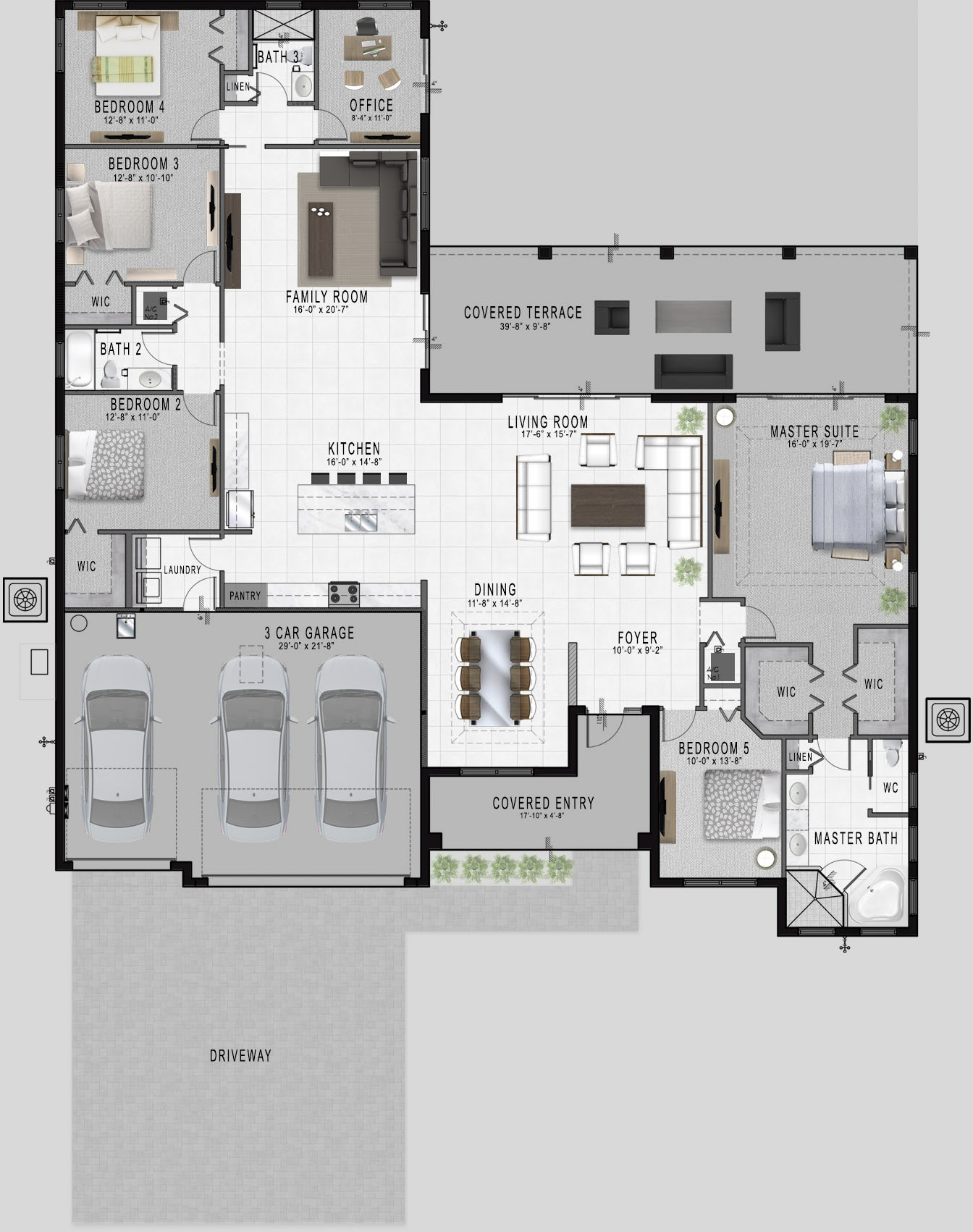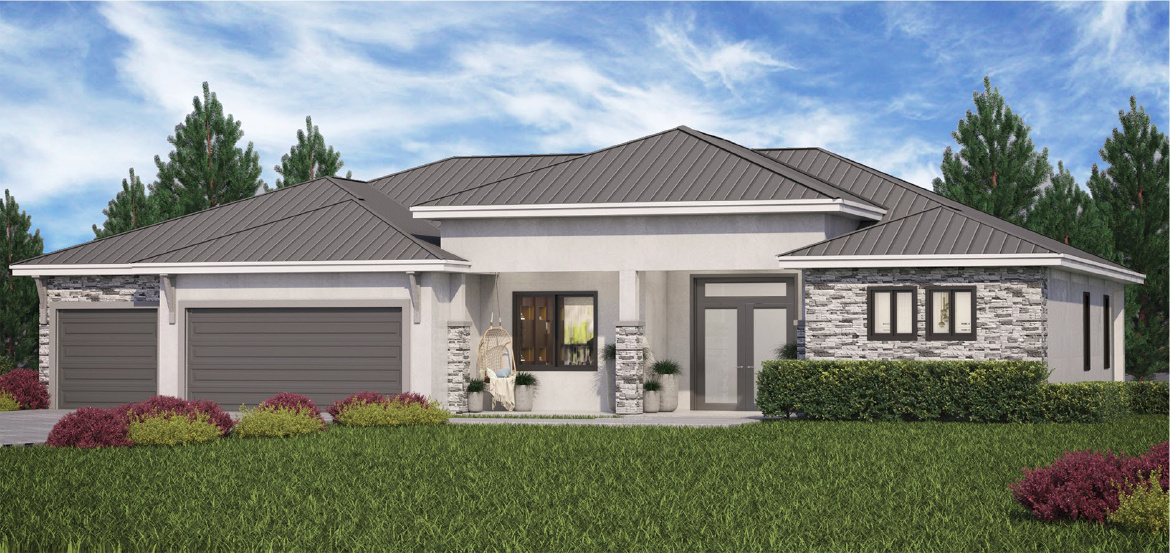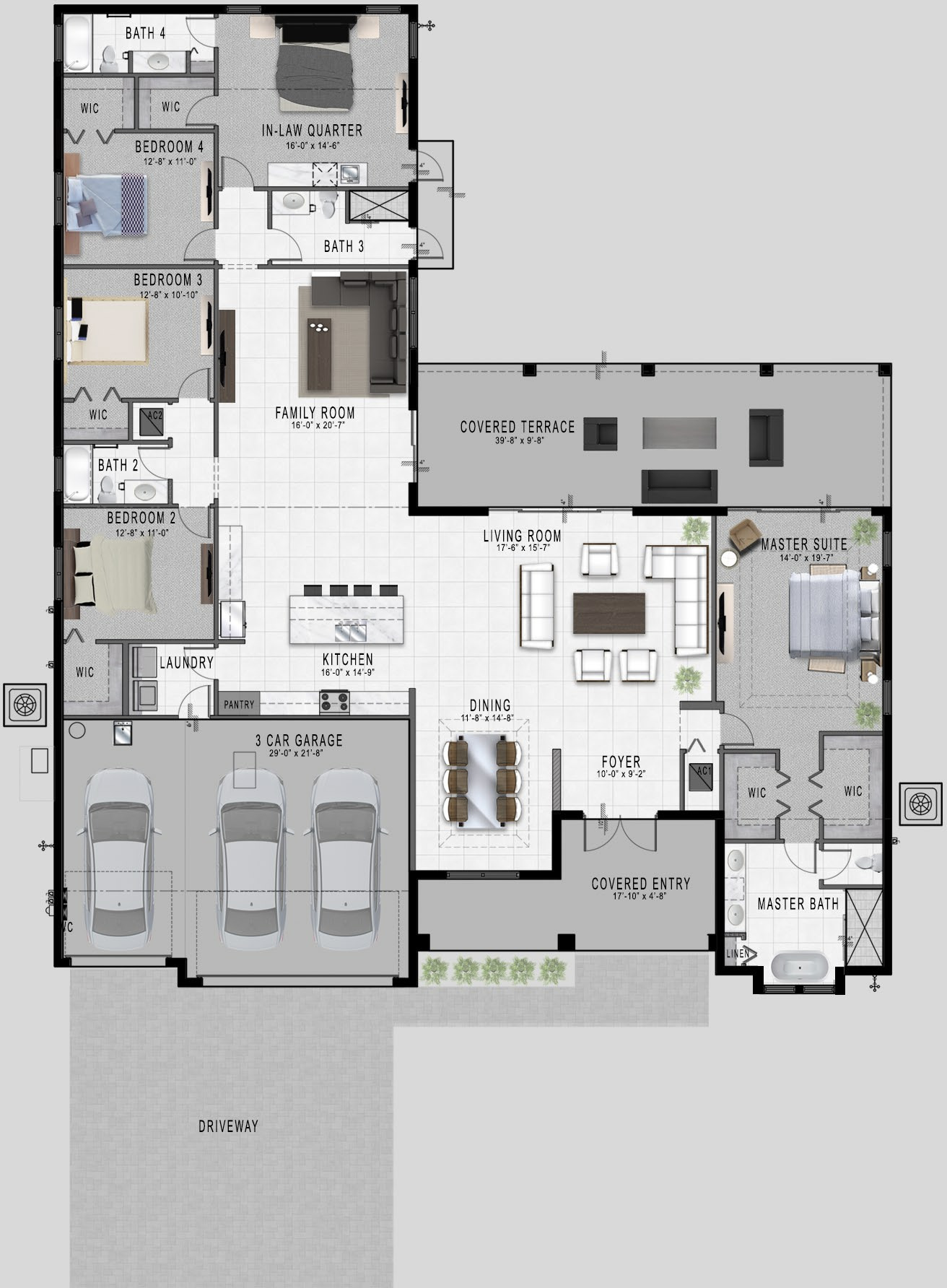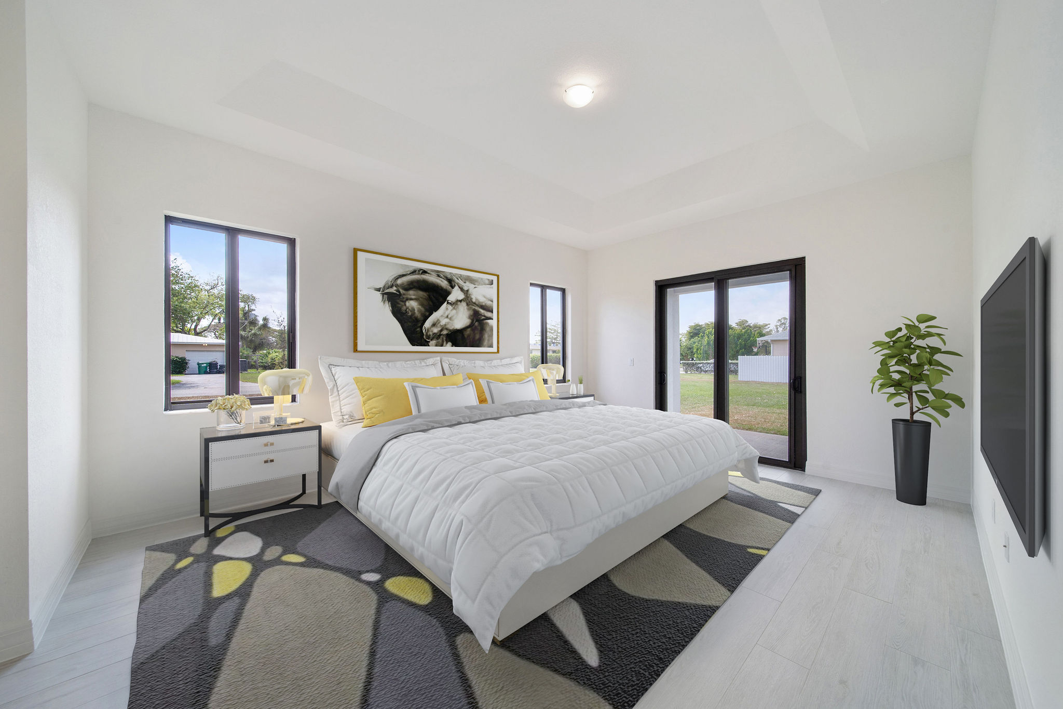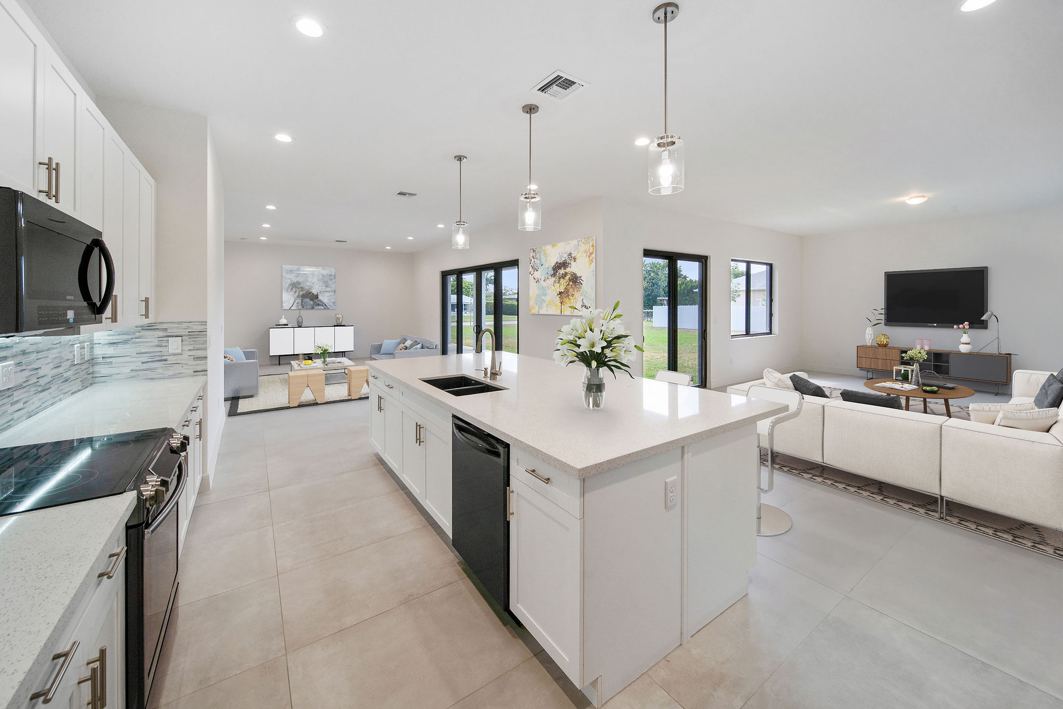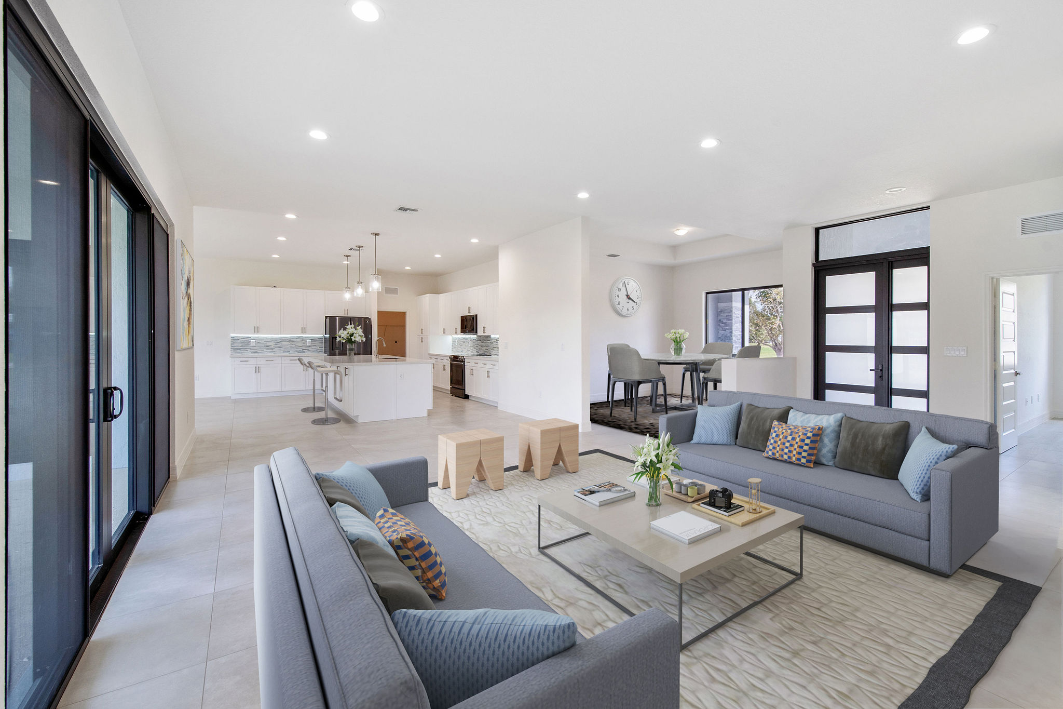
SOLD OUT!
Summer's Cove II
New Homes by the same Builder of the exclusive Keys Gate community
EXTERIORS:
Metal Roofs
Hurricane-resistant impact glass windows
Bronze electrostatic plated aluminum window frames with screens
Stucco concrete block exterior walls & soffits
Designer Brick pavers on driveways, walkways and front patio
Decorative coach lighting at garages
Front & rear exterior weatherproof GFI outlets
Lighting for front and rear entry doors
Hose bib (per plan)
Continuous pour, reinforced concrete slab with vapor barrier
One-year termite soil treatment
INTERIORS:
10 Ft ceiling heights
Porcelain tile throughout living areas
Recessed LED lighting on dimmers in kitchen
and living room
Marble window-sills
Ventilated vinyl coated shelving in all closets
Colonist six panel doors and wood trim
Decorator wall–to-wall carpeting in all bedrooms
Air-conditioned walk-in closets in master bedrooms
Textured finish on walls & ceilings (except baths)
Cable outlets in all bedrooms and Family room
Phone outlets in all bedrooms and kitchen
Pre-wired for ceiling fans in all bedrooms and family room
Tray ceilings in master bedroom & dining room
16 SEER cooling system
R-30 rated ceiling insulation
BATHS:
Decorator Wood cabinets at 35” height
Tile in all bathrooms
Quartz vanity top with 4” backsplash in Master bath
Cultured marble vanity tops in guest baths
Dual sinks in all master bathrooms
Mirrored vanities with theatrical lighting
Moen single lever designer chrome faucets
Water saving elongated water closets at all baths
KITCHENS:
AristoKraft designer 42”cabinets
Quartz Counters with 6” backsplash-square edge
Spacious Island with 12” overhang for entertaining
Under cabinet lighting where shown
Moen pull-out stainless steel motion sense faucet
Stainless Steel Appliance package to include:
Energy Star dishwasher
Electric slide-in range double convection oven
Microwave with re-circulating exhaust fan
25 cubic foot side-by-side refrigerator with ice maker
Deluxe 1/3 HP in-sink garbage disposal
Washer & Dryer hookups
Stainless steel under-mount double bowl kitchen sink
SMART TECHNOLOGY PACKAGE:
LED Lighting throughout home
RING Video Doorbell
USB outlets in kitchen, bedrooms & bath
Smart Genie Garage door opener package
COMMUNITY:
No HOA/ No CDD
Underground Utilities
Municipal Water & Septic tanks
City of Homestead Electric and water
