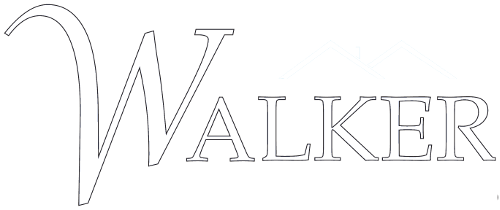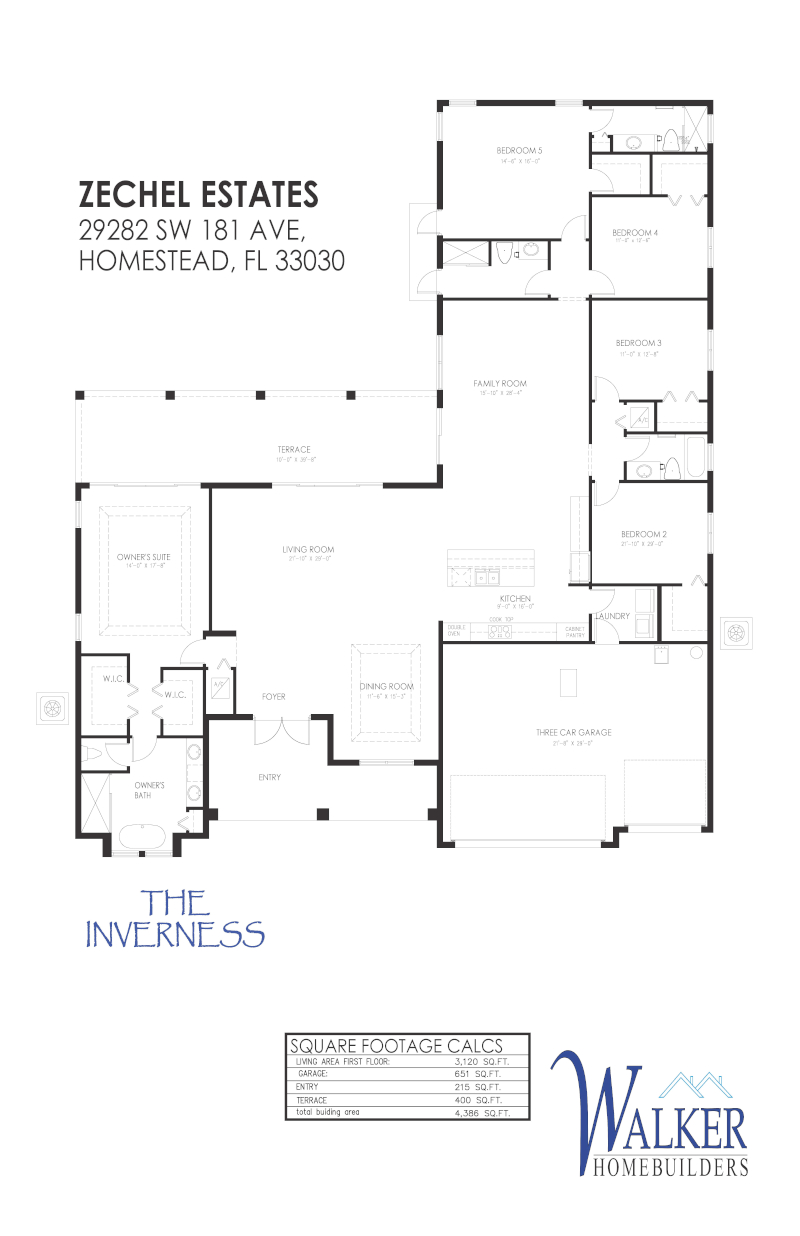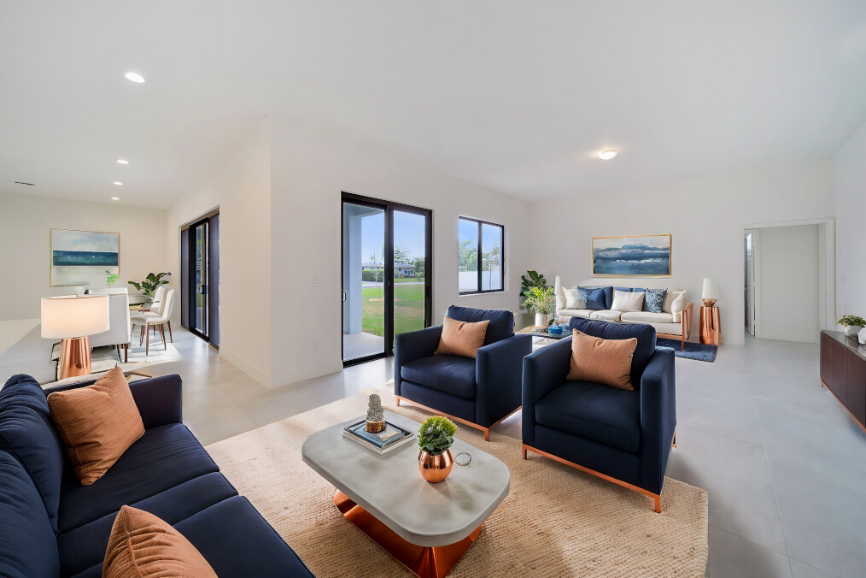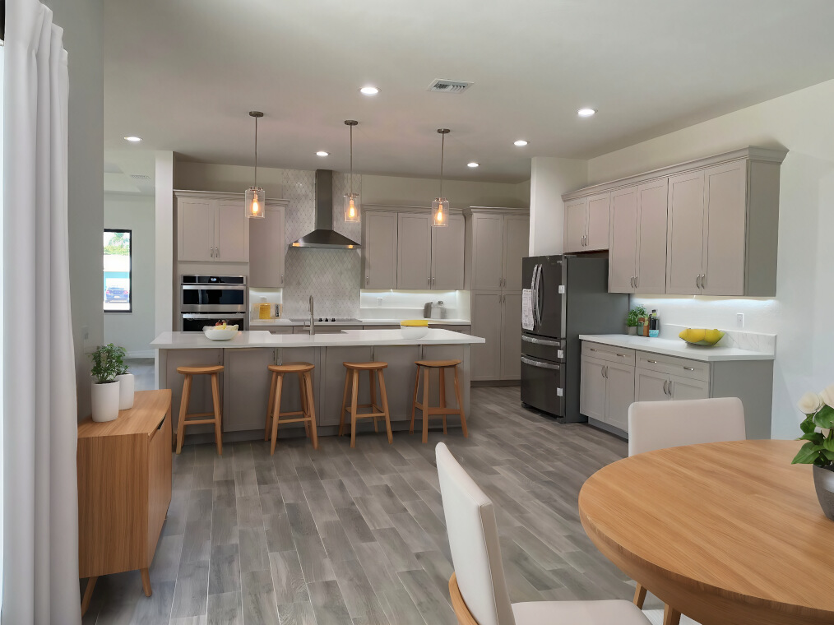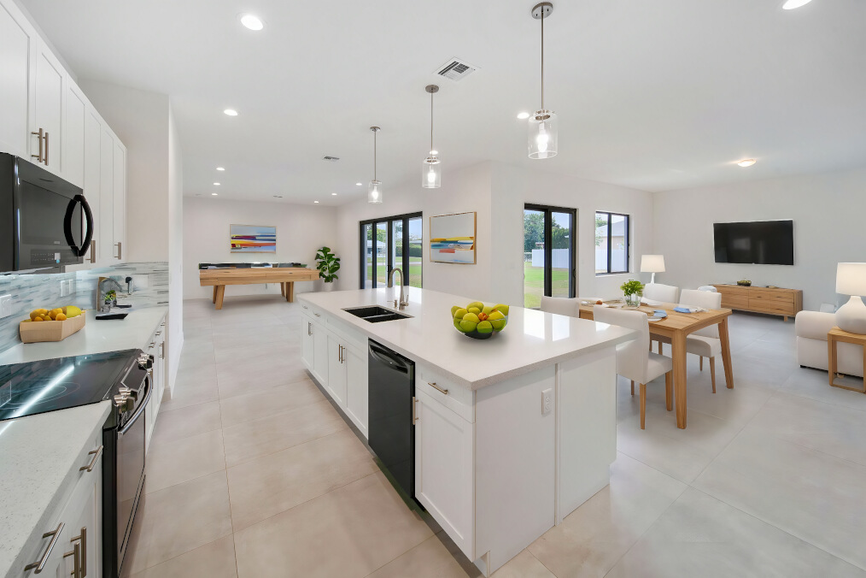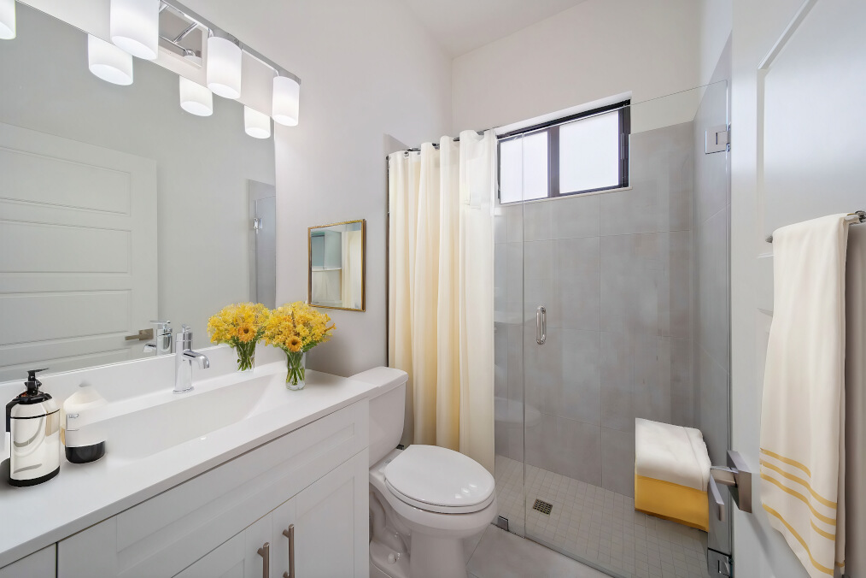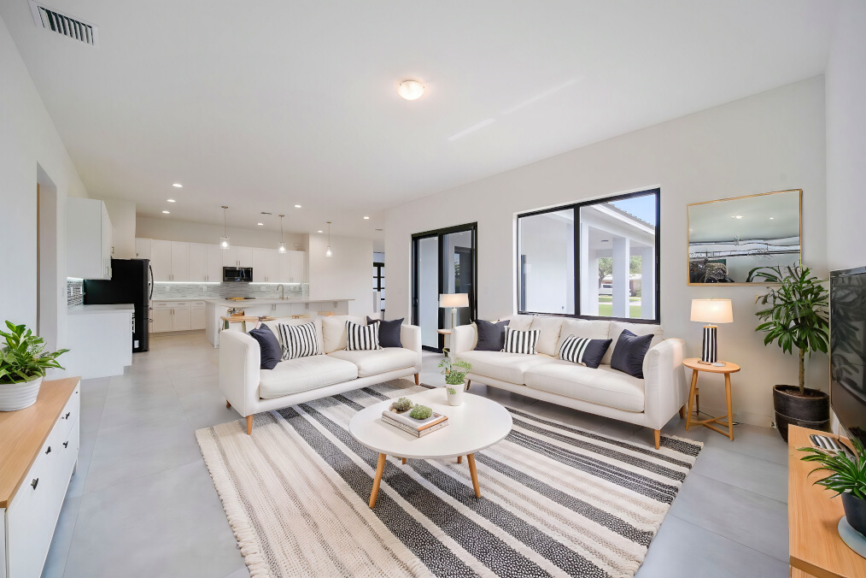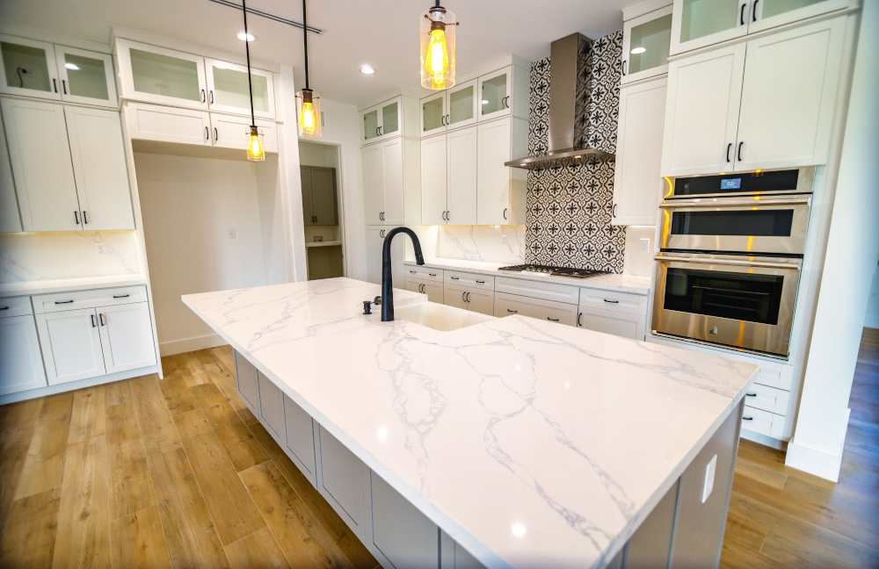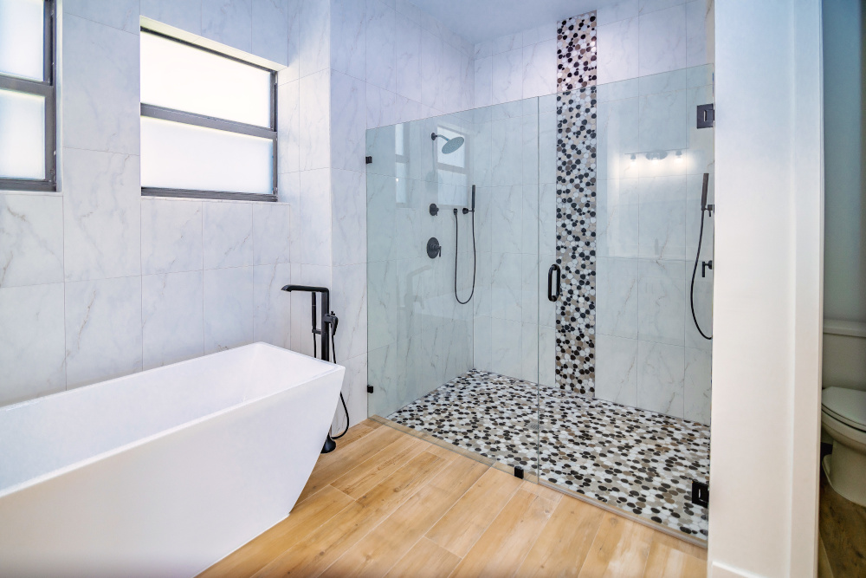Available Now!
Zechel Estates
Now available! Pre-construction stunning 5 bedroom, 4 bath, 3 car garage one story estate home on a cul-de-sac street. This home will be located on .60 of an acre in the very desirable area of the Redlands. Features will include a metal roof, impact glass windows and doors, 10 ft ceiling heights, 8 ft interior doors, gourmet kitchens with 42” upper cabinets and quartz counters with a full backsplash, porcelain tile throughout, huge covered terrace that will be perfect for entertaining and much more.
There is still time to select all of your own finishes and make changes/upgrades if you want. There is still time to add a pool if you desire. Construction to begin in October 2024 and will take approximately 6-7 months to build. Hurry now before it is gone!
Contact Kim Green to reserve your spot
phone: 305-342-2180
email: kgreen@keysgate.com
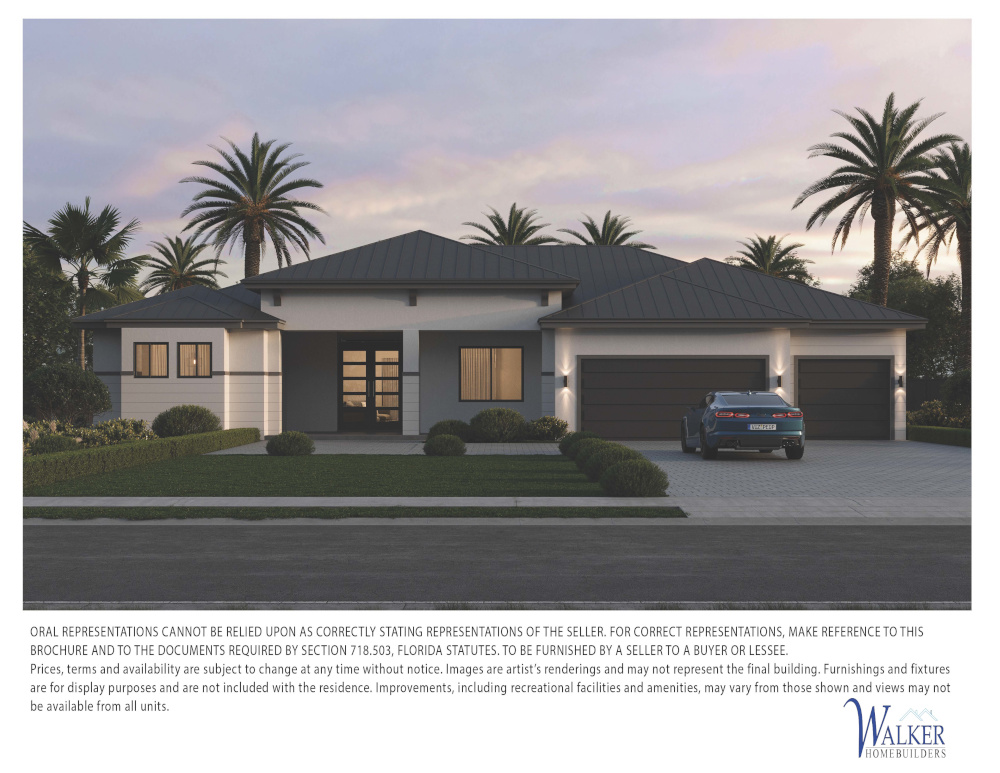
This home includes:
- 3,120 square foot floor plan
- 0.6 acre lot
- 5 bedrooms
- 4 baths
- 3 car garage
- Pool/ jacuzzi Upgrade Available, also for flooring, quartz, cabinet colors, plumbing fixtures, etc,
EXTERIORS:
Metal Roof
Hurricane-resistant impact glass windows/doors
Bronze electrostatic plated aluminum window frames with screens
Stucco concrete block exterior walls & soffits
Designer Brick pavers on driveways, walkways and front patio
Decorative coach lighting at garages
Front & rear exterior weatherproof GFI outlets
Lighting for front and rear entry doors
Hose bib (per plan)
Continuous pour, reinforced concrete slab with vapor barrier
One-year termite soil treatment
INTERIORS:
10 Ft ceiling heights
Porcelain tile in all living area & bedrooms
8 FT interior five panel hollow doors throughout
Marble window-sills
Ventilated vinyl coated shelving in all closets
Textured finish on walls & ceilings (except baths)
Cable/phone outlets in all bedrooms and kitchen as per plan
Pre-wired for future ceiling fans in all bedrooms and family room
Two 16 SEER cooling systems (per model)
R-30 rated ceiling insulation
R-4.1 rated exterior wall insulation
Metal garage door
A/C linear diffusers
BATHS:
Decorator Wood cabinets at 35” height
Tile in all bathrooms –tile to ceiling in showers
Quartz vanity w/ 4” backsplash in master bath
Cultured marble vanity tops in guest baths
Dual sinks in all master bathrooms
Mirrored vanities with Chrome lighting
Moen single lever designer chrome faucets
Water saving elongated water closets
KITCHENS:
Gourmet kitchen with Whirlpool stainless steel appliances including:
side-by-side refrigerator with ice maker
36” range hood
36” electric cook-top
wall oven/microwave combo
tall tub dishwasher
1/3 hp in sink garbage disposal
Aristo-craft 42” upper cabinets
Quartz Countertops with full backsplash
Spacious Island with 12” overhang for entertaining
Moen pull-out stainless-steel faucet
Washer & Dryer hookups
Stainless steel under-mount single bowl kitchen sink
SMART PACKAGE:
RING Video Pro Doorbell
Smart garage door opener package
USB outlets in kitchen & bedrooms
Recessed LED lighting on dimmers
EVERY HOME:
SEPTIC TANKS/WELL WATER
NO HOA/NO CDD
AVAILABLE UPGRADES
Pool/ jacuzzi
Fence
Upgrades on flooring, quartz, cabinet colors, plumbing fixtures, etc,
Plumbing, electrical and/or structural changes may be possible with revision charges
