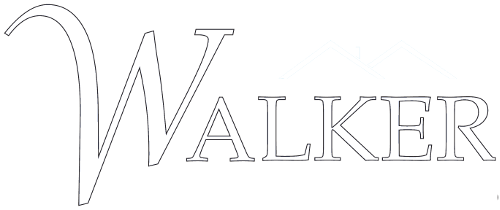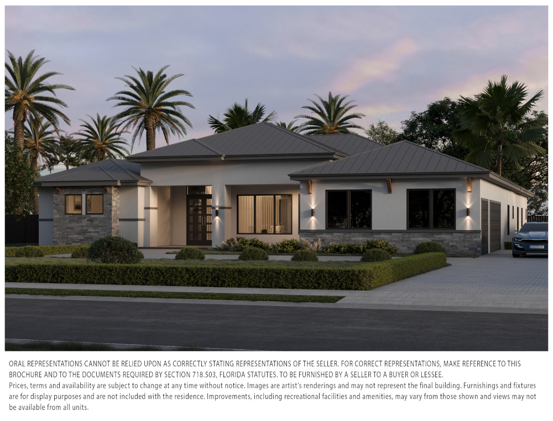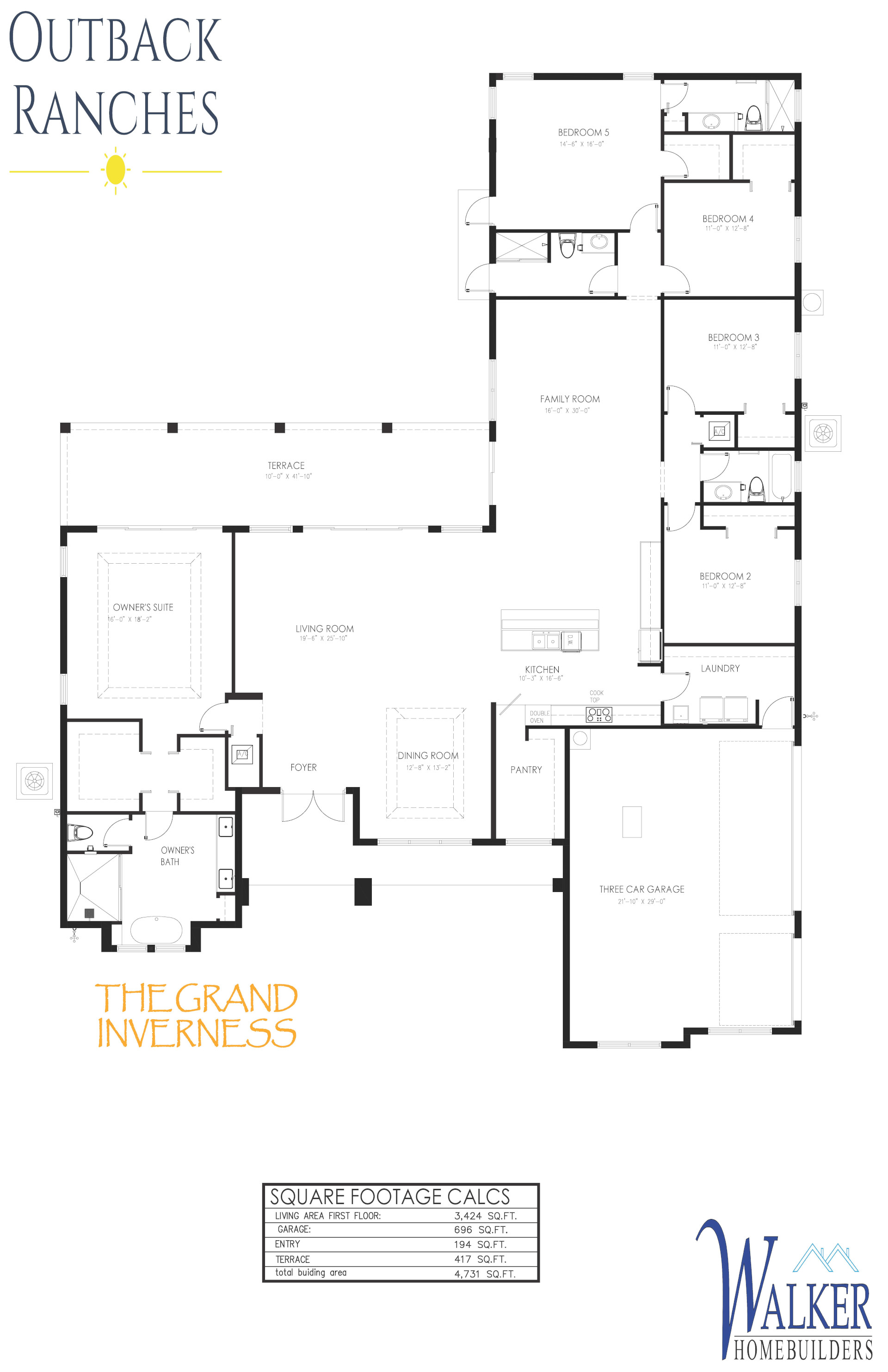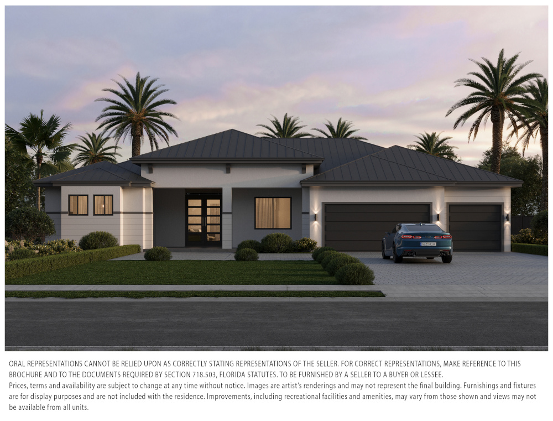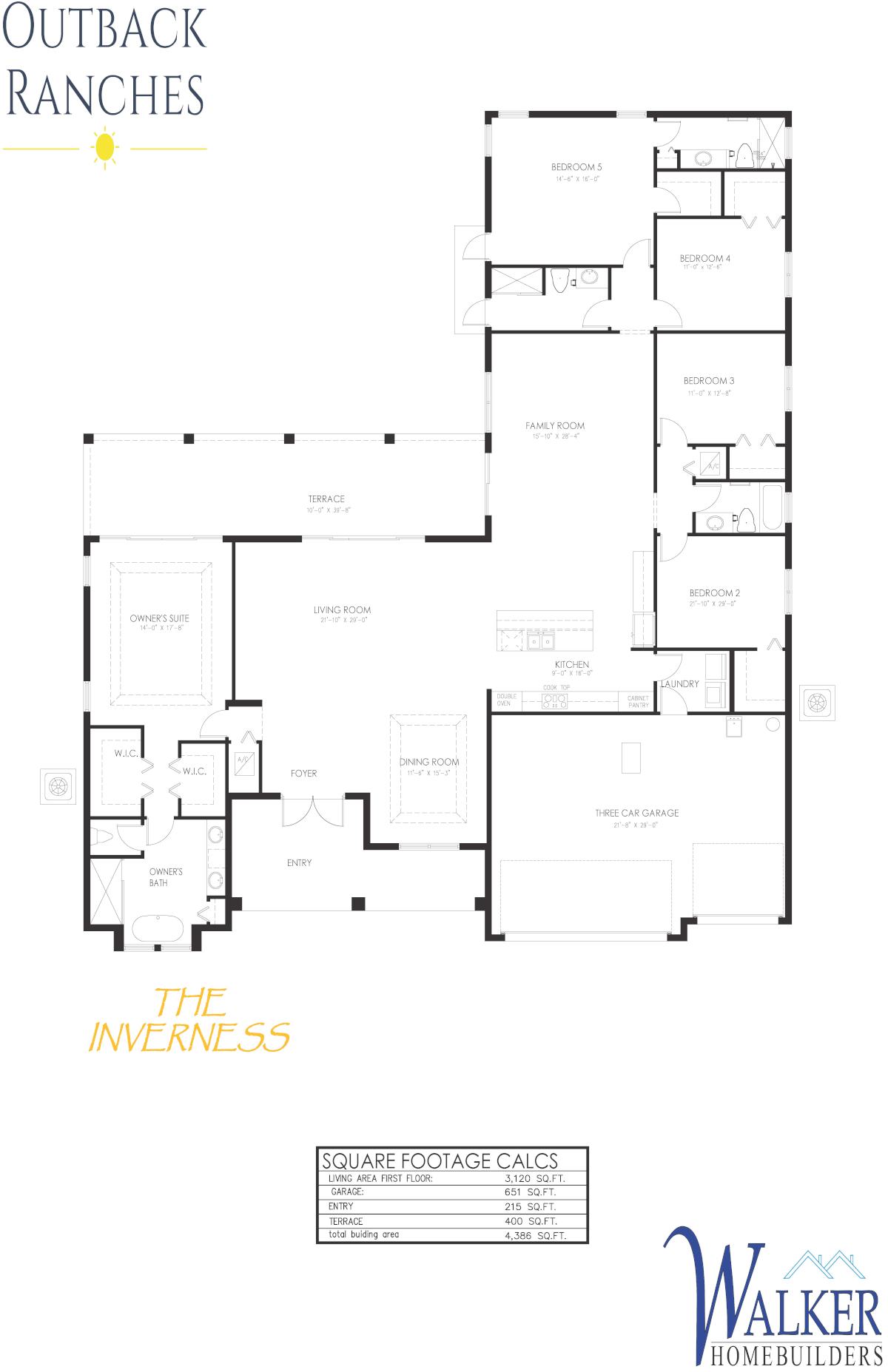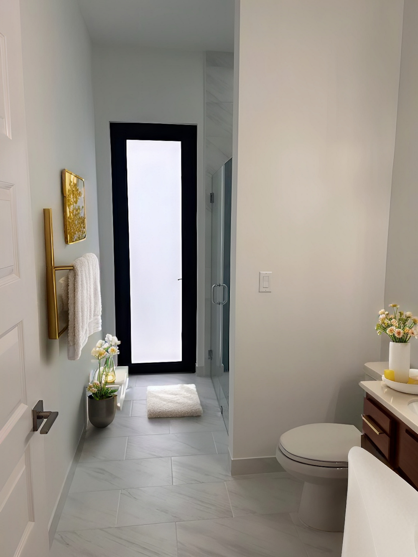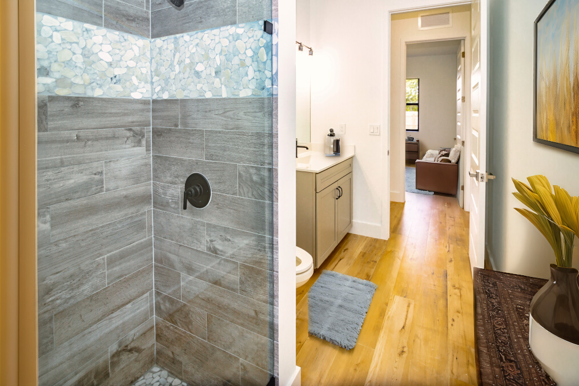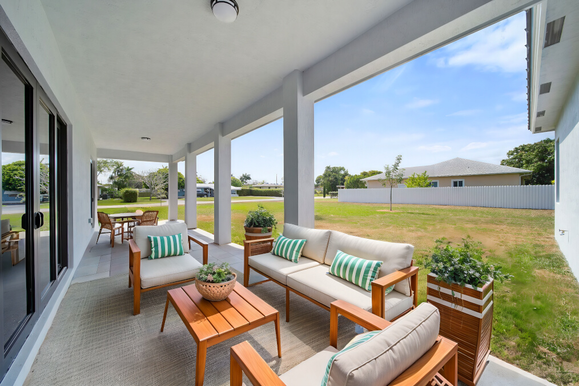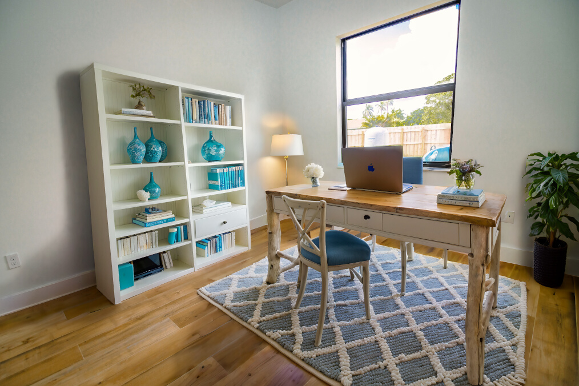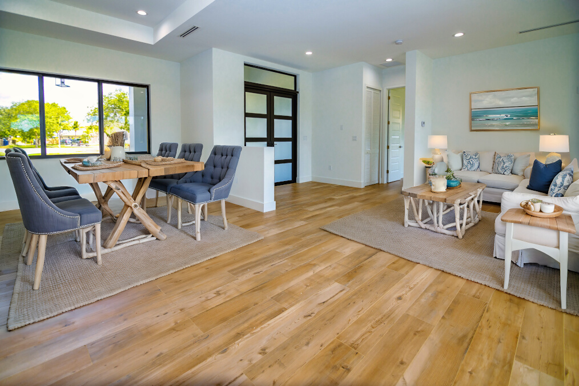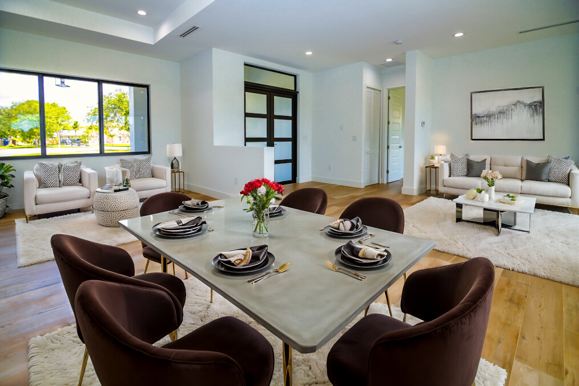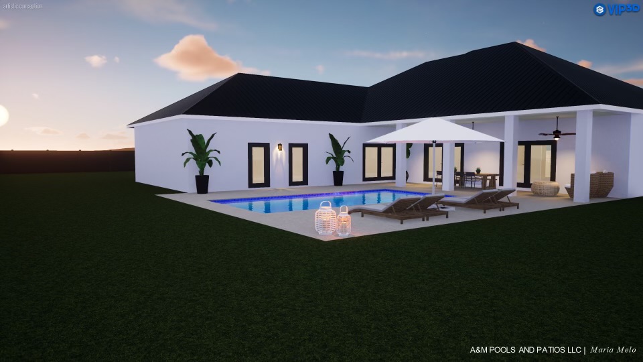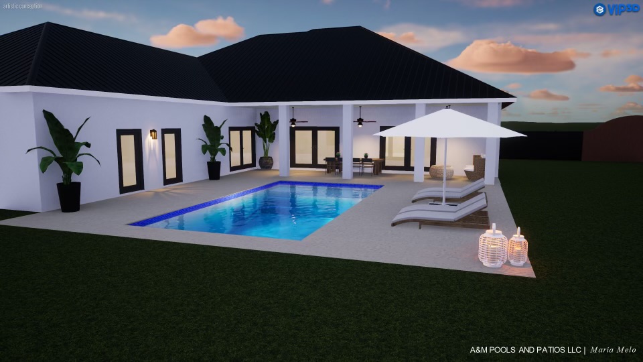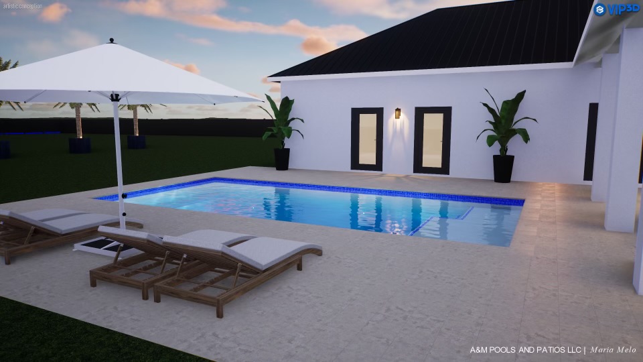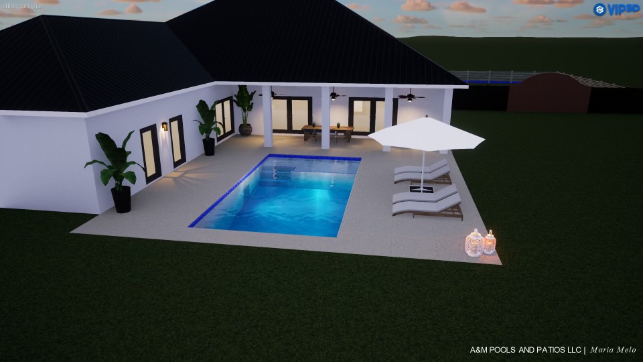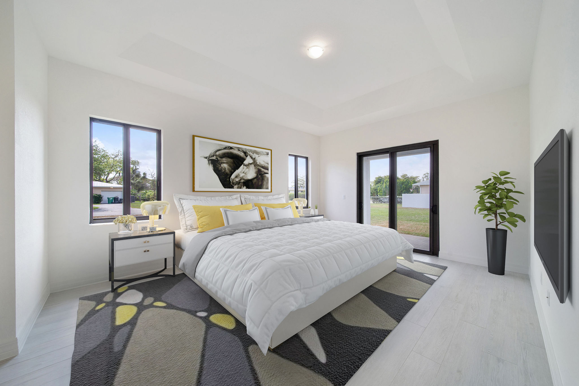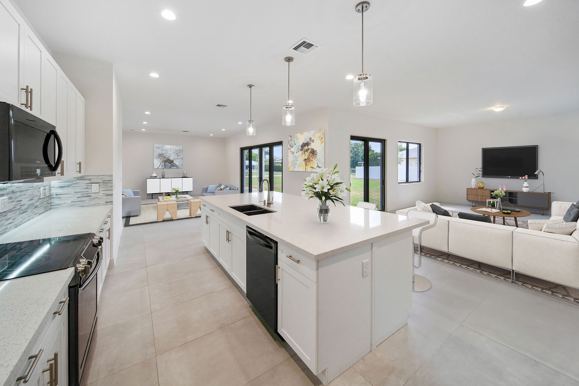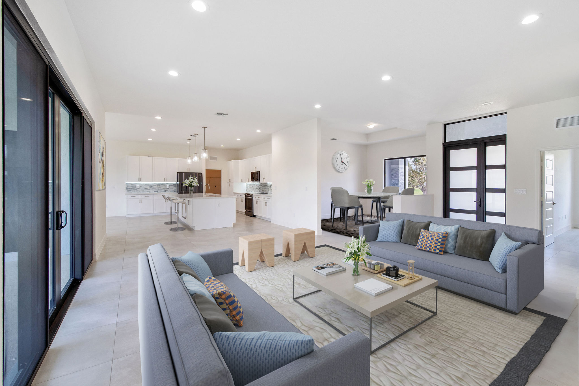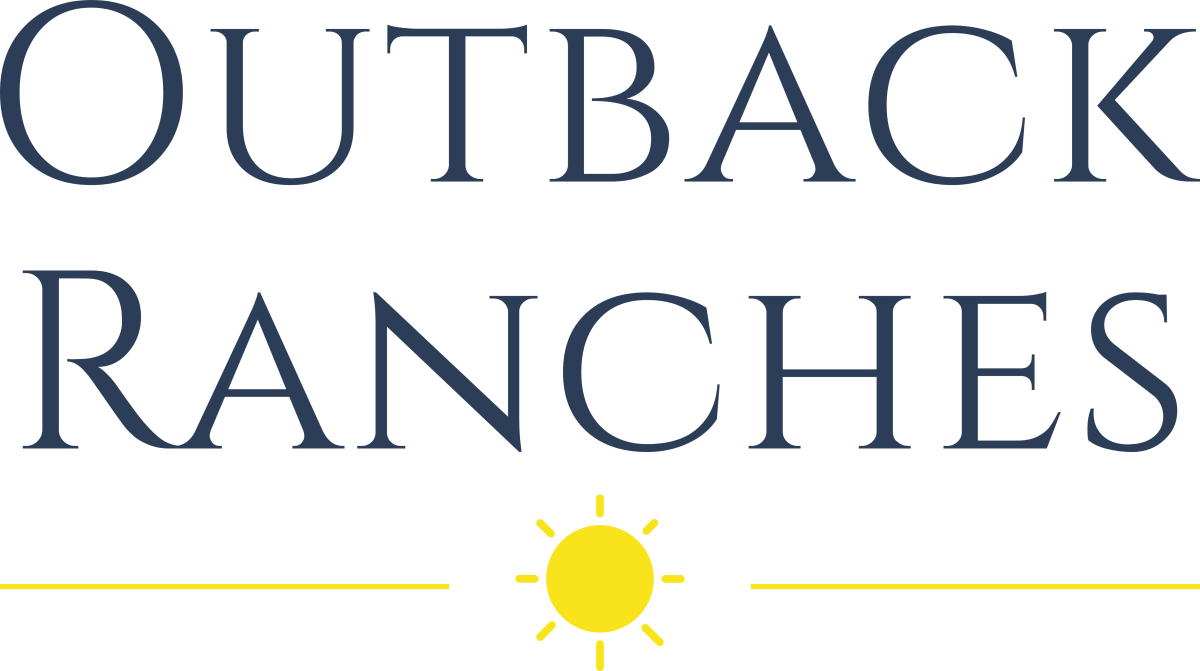
A limited offering of 5 estate pool homes on homesites over 1.5 acres in the Redland. Located off SW 248 ST and 209 AVE, the homes are designed around single level living with plans offering a variety of options to fit every lifestyle.
The ranch style homes range in size from 3120 sf to 3,420 sf. Offering the ultimate in modern design and flexibility, including an option for a guest suite feature a large bedroom and ensuite bathroom with access to the pool. It’s the perfect home for an aging parent, or that kid that came back from school and never left.
Contact Kim Green to reserve your spot
phone: 305-342-2180
email: kgreen@keysgate.com
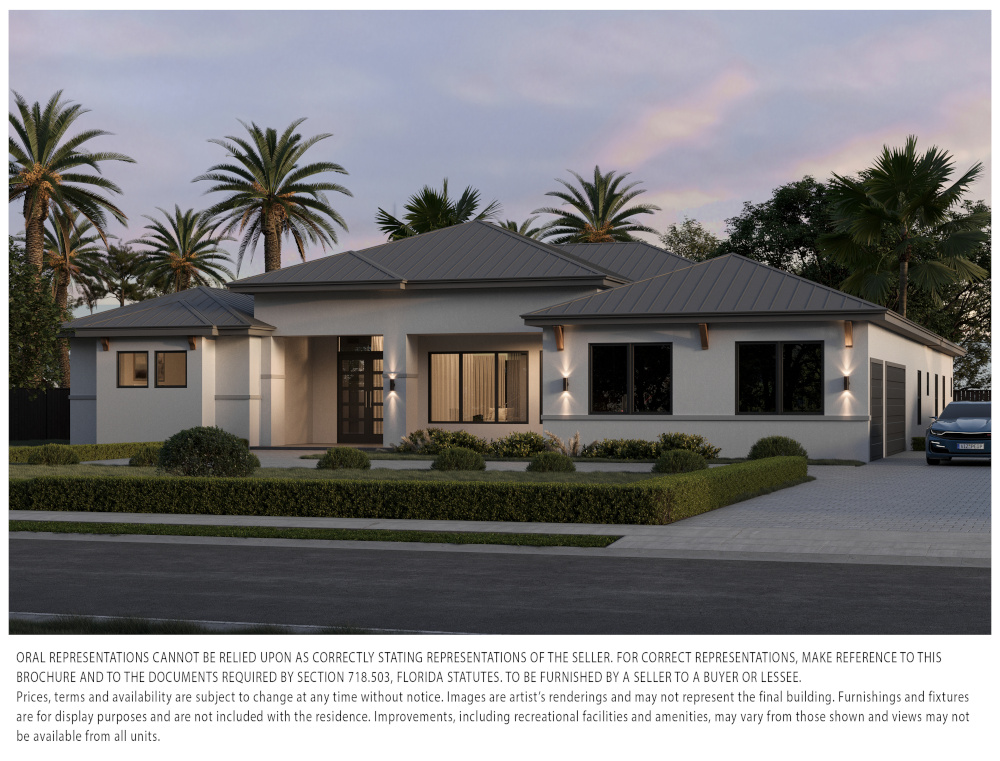
These homes will include:
- 3,120-3420 square foot floor plans
- 1.5 acre lots
- 5 bedrooms
- 4 baths
- 3 car garage
- 15 X 30 saltwater pools (upgraded pools available)
EXTERIORS:
Metal Roofs
Hurricane-resistant impact glass windows/doors
Bronze electrostatic plated aluminum window frames with screens
Stucco concrete block exterior walls & soffits
Designer Brick pavers on driveways, walkways and front patio
Decorative coach lighting at garages
Front & rear exterior weatherproof GFI outlets
Lighting for front and rear entry doors
Hose bib (per plan)
Continuous pour, reinforced concrete slab with vapor barrier
One-year termite soil treatment
INTERIORS:
10 Ft ceiling heights
Porcelain tile in living area & bedrooms
8 FT interior five panel doors throughout
Marble window-sills
Ventilated vinyl coated shelving in all closets
Textured finish on walls & ceilings (except baths)
Cable/phone outlets in all bedrooms and kitchen as per plan
Pre-wired for future ceiling fans in all bedrooms and family room
16 SEER cooling system (per model)
R-30 rated ceiling insulation
R-4.1 rated exterior wall insulation
Metal garage door
A/C linear diffusers
BATHS:
Decorator Wood cabinets at 35” height
Tile in all bathrooms –tile to ceiling in showers
Quartz vanity w/ 4” backsplash in master bath
Cultured marble vanity tops in guest baths
Dual sinks in all master bathrooms
Mirrored vanities with Chrome lighting
Moen single lever designer chrome faucets
Water saving elongated water closets
KITCHENS:
Gourmet kitchen with Whirlpool stainless steel appliances including:
side-by-side refrigerator with ice maker
36” range hood
36” electric cook-top
wall oven/microwave combo
tall tub dishwasher
1/3 hp in sink garbage disposal
Aristo-craft 42” upper cabinets
Quartz Countertops with 6” backsplash
Spacious Island with 12” overhang for entertaining
Moen pull-out stainless-steel faucet
Washer & Dryer hookups
Stainless steel under-mount single bowl kitchen sink
SMART PACKAGE:
RING Video Pro Doorbell
Smart Genie garage door opener package
USB outlets in kitchen & bedrooms
Recessed LED lighting on dimmers
EVERY HOME:
SEPTIC TANKS/WELL WATER
NO HOA/NO CDD
